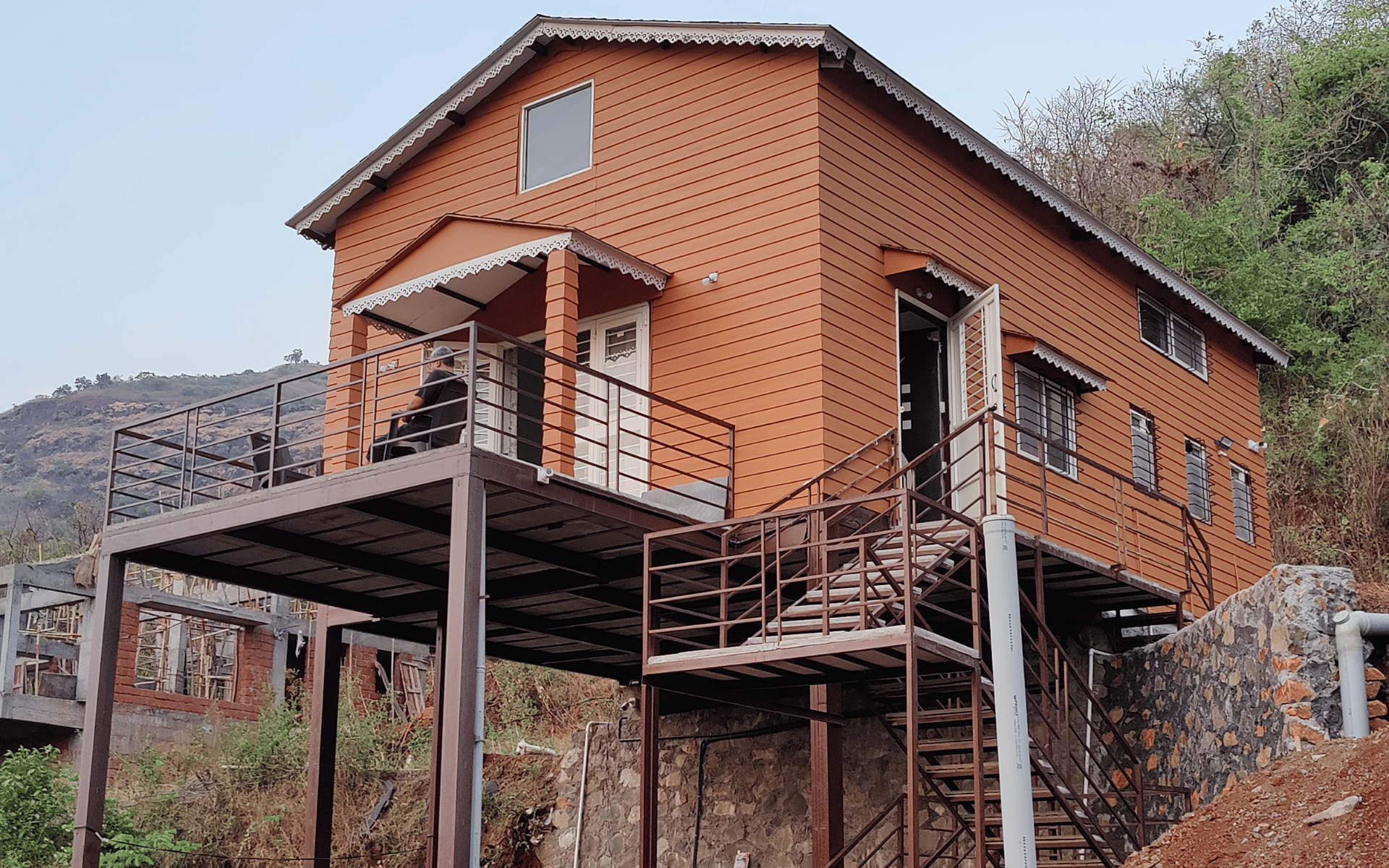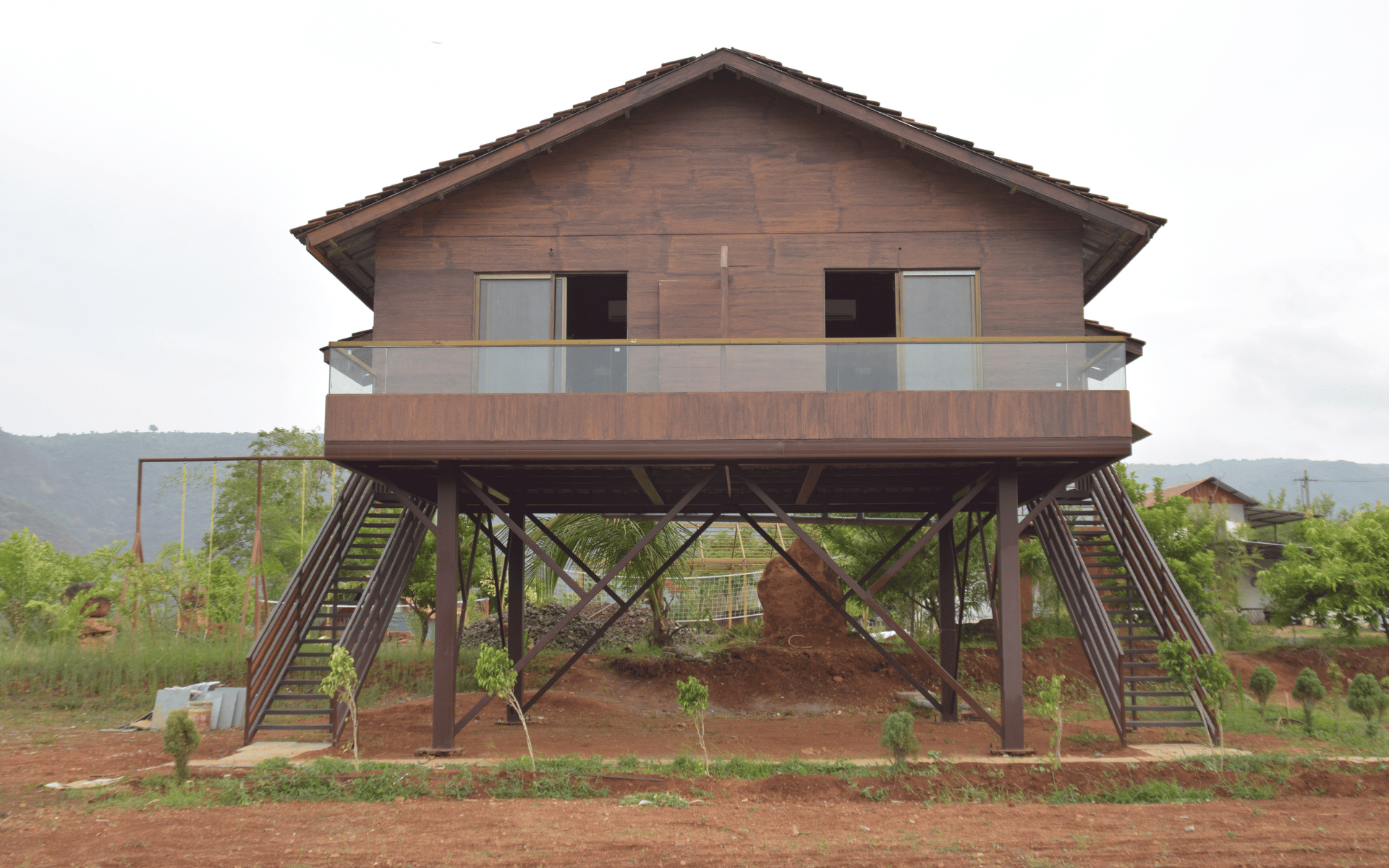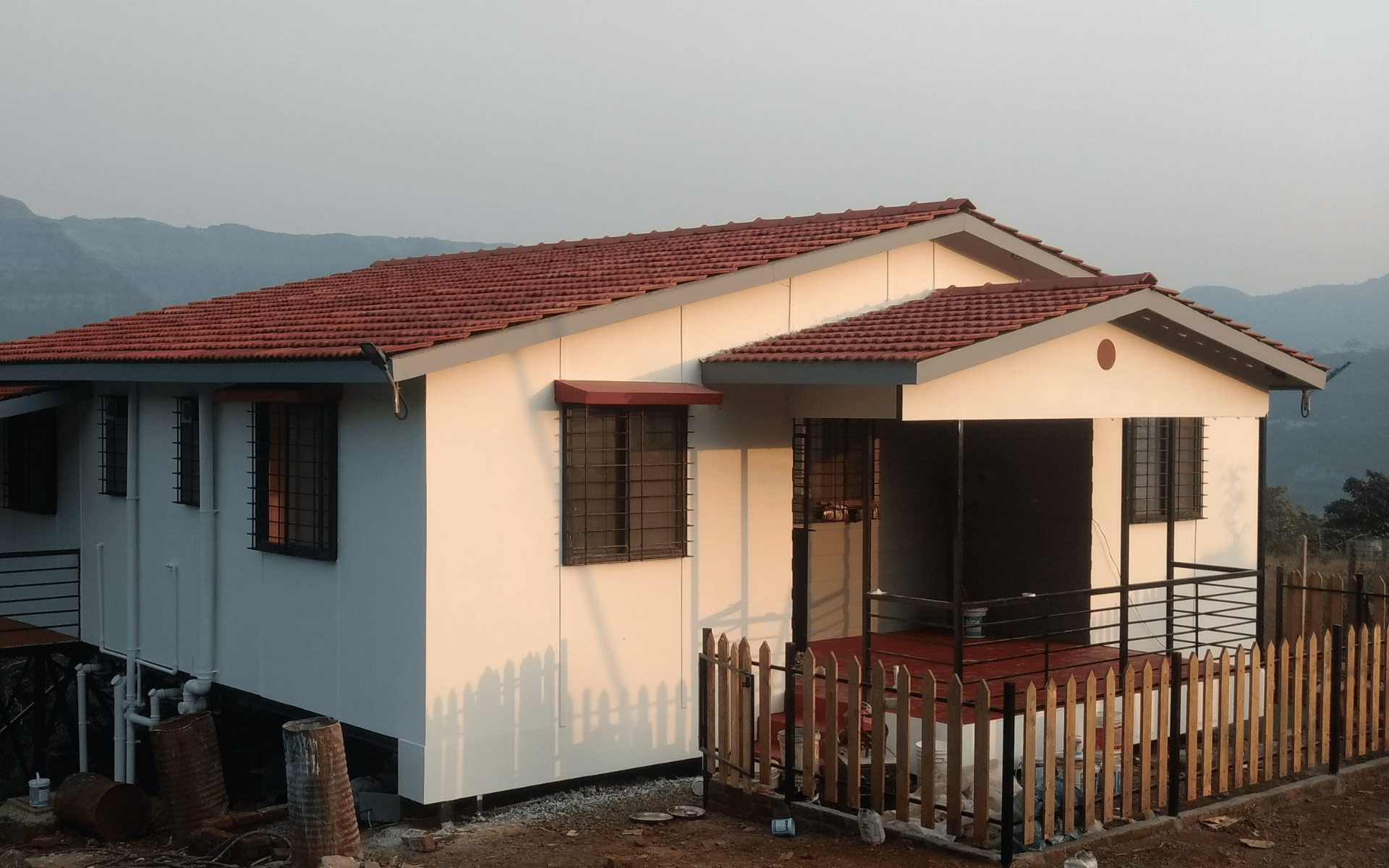Sustainable Wooden Homes Luxury and Nature in Harmony
Microhome Prefab Solutions brings affordable luxury to life with our Prefab Wooden Homes, crafted sustainably using renewable materials. These homes blend natural beauty with durability, offering an eco-friendly retreat that combines elegance with affordability.
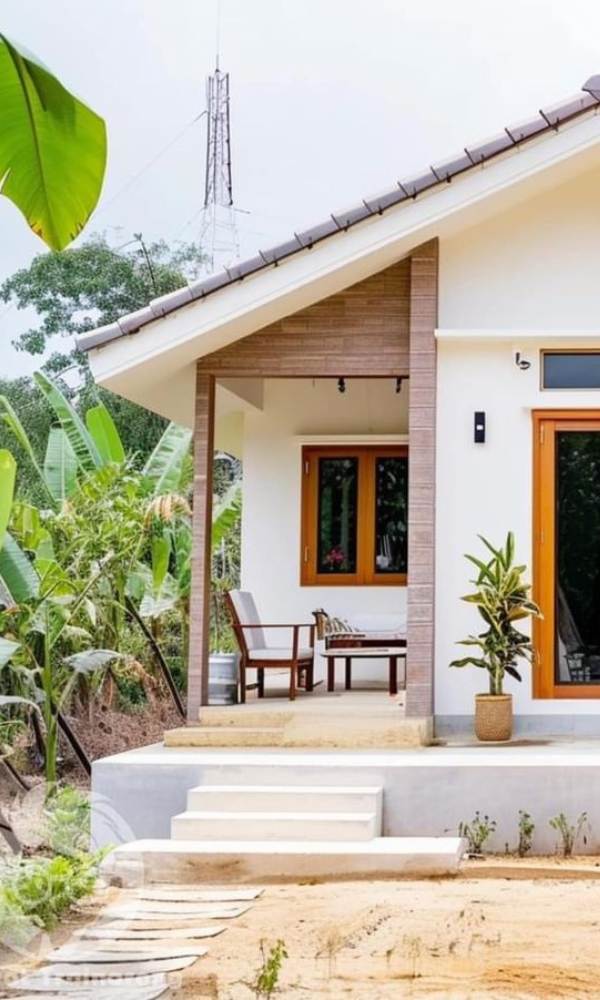
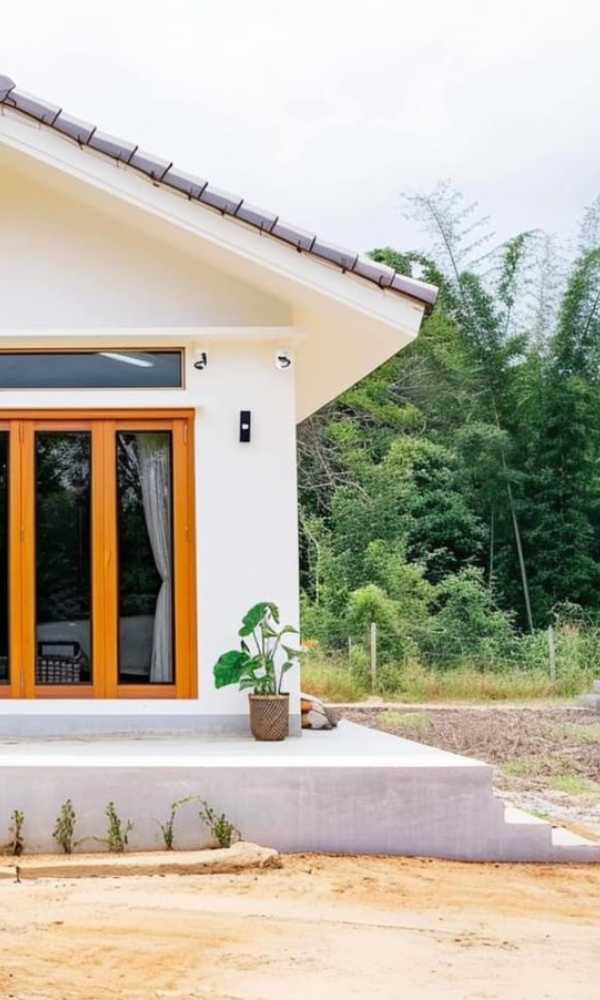
Building Smarter: Innovative Wall Installation Technology
At Microhome Prefab Solutions, we are redefining prefabricated construction by incorporating Birla Aerocon Solid Wall Panels—an advanced, ready-to-install solution, revolutionary dry precast solid wall technology that transforms traditional construction methodologies. These advanced panels represent the pinnacle of modern architectural engineering, designed specifically for precision, efficiency, and structural integrity.
These panels are sandwich structures, consisting of Fibre Reinforced Cement (FRC) facing sheets on both sides and a lightweight concrete core. Th core is a precise mix of Portland cement and specialized binders, ensuring exceptional strength and durability.
Fully cured at the factory, Birla Aerocon panels come equipped with a tongue-and-groove jointing system, enabling rapid, seamless construction with minimal effort. Certified by IGBC and GRIHA for sustainability, this innovative green product is ideal for creating dry walls and partitions, aligning with our commitment to eco-friendly and efficient building solutions.
Technical Specifications
- Aerocon Panel Details:
- Size: 2ft x 10ft
- Panel Thickness: Typically 50mm
- Weight: 65 Kgs / Panel
- Color: Grey
- Material Composition: Advanced lightweight concrete blend
- Surface Finish: Smooth, ready for immediate painting or tiling
Installation Methodology
- Our wall panel installation process is designed for maximum efficiency:
- Precise panel positioning using advanced tongue and groove jointing system
- Rapid assembly with minimal on-site effort
- Seamless integration of panels across complex architectural designs
Green Certification
- These panels are not just a construction solution, but an environmental commitment:
- Certified by IGBC (Indian Green Building Council)
- Recognized by GRIHA (Green Rating for Integrated Habitat Assessment)
- Aligned with our vision of sustainable, eco-friendly construction
Ideal Applications
- Perfect for:
- Dry wall constructions
- Interior and exterior partitions
- Customized prefabricated homes, farmhouses, and resort cottages
Advantages

Cost-Efficient
Save up to 20% on structure with faster construction.

Labour-Saving
Ready-to-use, pre-cured materials reduce labor requirements.

Strength & Durability
Cement-based panels enhance sturdiness and compressive strength.

Sustainability
Prefab designs minimize resource use and waste through the reusable tongue & groove system.

Safety
Resistant to fire, weather, termites, and water, providing a toxin-free, safe environment.
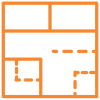
Space Maximization
Thinner walls mean more carpet area, enhancing usable space by up to 22%.
Portfolio
FAQ's
Clear Answers to Help You Make Informed Decisions

01. What prefabricated homes does Microhome Prefab Solutions offer?
We provide a range of prefabricated homes tailored to suit diverse needs, starting from 300 sq. ft. Our designs include Smart Start 1BHK, Optima 1BHK,Smart Duo 600 (2BHK), Prime Compact (1RK), Solo (1RK), and The Grandeur (2BHK). Our offerings extend to farmhouses, cottages, and resort compact villas, blending comfort, durability, and customization.
02. Why choose a prefabricated home in India? How do they differ from traditional homes?
Prefabricated homes save time—built 5x faster than traditional methods—while offering cost certainty and reduced waste. With fixed costs from the start, no price changes affect you. Plus, you avoid dealing with multiple agencies as we handle everything, ensuring a streamlined, eco-friendly process with high-quality results.
03. What advanced technology does Microhome Prefab Solutions use to build homes?
We use Birla Aerocon Solid Wall Panels, an eco-friendly, factory-cured solution featuring Fibre Reinforced Cement (FRC) sheets and a lightweight concrete core, offering strength and durability. With a tongue-and-groove joint system, they allow quick, seamless construction while ensuring strength, precision, and sustainability, aligning with modern building standards. Watch the detailed video and witness the seamless construction process of prefabricated buildings using Birla Aerocon Solid Walls installation
Watch Video
04. What is the average cost of a prefabricated home?
Prefabricated homes are cost-effective due to reduced labor and faster construction. They can save clients up to 20% compared to traditional methods, with 22% more carpet area for the same cost as conventional brickwork. The final cost varies based on size, design, and customization, making it essential to discuss your specific requirements with us.
05. Can I customize my prefabricated home to suit my preferences?
Absolutely! Our prefabricated homes are fully customizable to meet your unique preferences and needs. From modifying layouts to selecting interior finishes, we ensure that your home reflects your vision and personal style.
06. How quickly can I build a prefabricated home?
At Microhome Prefab Solutions, we commit to delivering your prefabricated home within 45 days from the completion of the plinth/foundation, which is the client’s responsibility. Our efficient process ensures timely delivery, even in remote or rural areas. From plinth handover to the keys in your hand, the entire construction is our responsibility, provided water and electricity are available on-site during the build.
07. Can a prefabricated home be modified or relocated later?
Yes, prefabricated homes are modular and can be upgraded or expanded as your needs evolve. If relocation is required, the home can be reinstalled at a new site, with 30% of the cost incurred for labor, painting, and reinstallation. Maintenance is minimal and involves routine cleaning, seal inspections, and occasional roof upkeep to ensure durability in Indian climates.
08. Can I build a farmhouse on my agricultural land using prefabricated construction?
Yes, prefabricated homes are an excellent choice for agricultural land as they fall under the temporary construction category. Built using dry wall technology, they do not require cement, sand, or concrete slabs. Instead, they use uPVC slanting roofs, ensuring compliance and ease of construction. You can create a beautiful farmhouse and enjoy a hassle-free, eco-friendly building process on your property.
