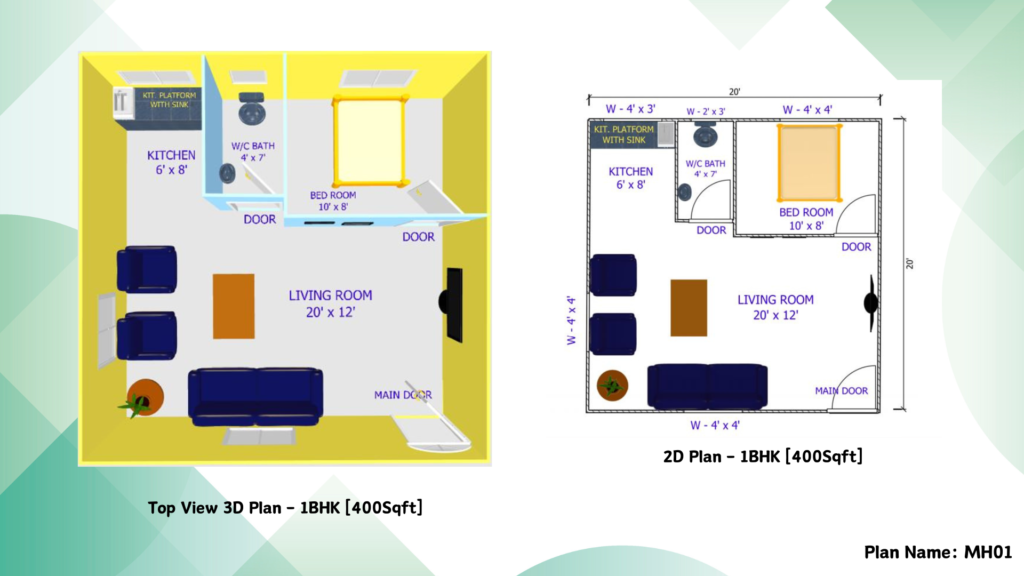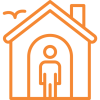Smart Start 1 BHK – Cozy & Comfort Living
400 Sqft | Plan: MH01

A thoughtfully designed 1BHK prefabricated home that maximises every inch of its 400 sqft. Perfect for individuals, couples, or small families, this compact yet spacious layout combines functionality with comfort. The open-plan living room (20′ x 12′) greets you upon entry, offering ample space for relaxation, entertaining, or cozy nights in. Strategically placed windows enhance natural lighting, creating a warm and inviting atmosphere.
Adjacent to the living room, the compact kitchen (6′ x 8′) is designed to provide a streamlined cooking experience, with essential space-saving elements. The bedroom (10′ x 8′) promises privacy and tranquillity, perfect for unwinding after a long day. A well-appointed bathroom (4′ x 7′) completes this home, offering all the essentials in a smartly allocated space.
Top Reasons to Choose This Plan

Affordable and Ideal for First-Time Homeowners
This budget-friendly plan is perfect for those looking to own their first home without compromising on essential features.

Compact, Minimalistic, and Low-Maintenance
Designed for simplicity and ease of upkeep, this plan is compact yet comfortable, offering all essential living spaces without excess.

Energy-Efficient and Eco-Friendly
The layout is optimized for energy efficiency, helping reduce utility costs and minimizing environmental impact—perfect for a sustainable, modern lifestyle.