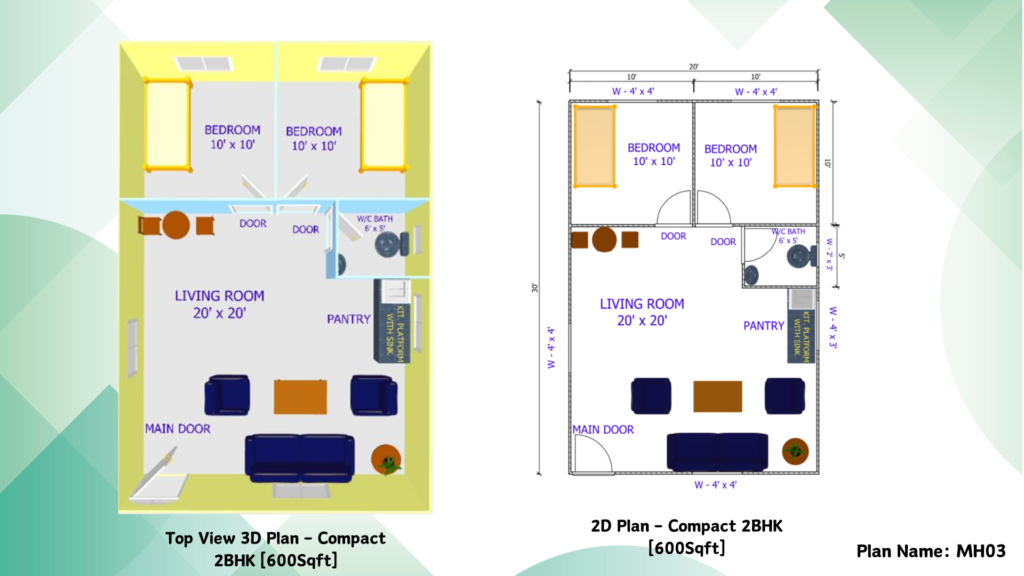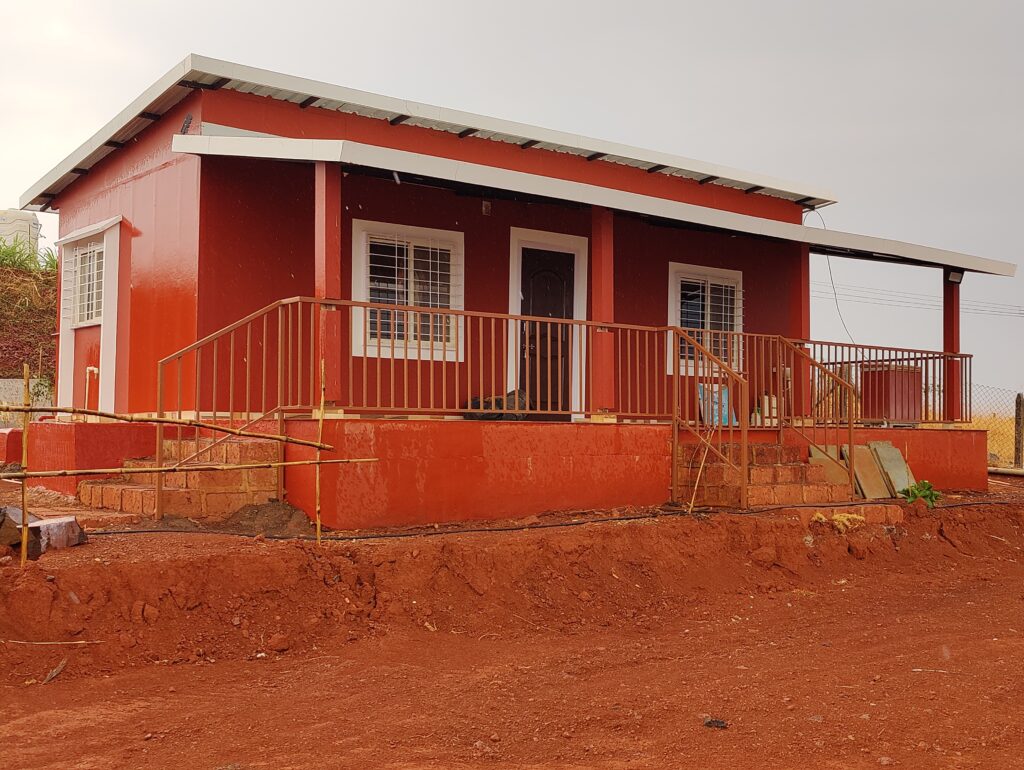Smart Duo 600 – Stylish 2BHK Living
600 Sqft | Plan: MH03

Step into efficiency and elegance with our meticulously designed 600 square feet prefabricated home, where every inch is thoughtfully crafted to maximize your living experience. This compact 2BHK masterpiece redefines modern living with its intelligent space utilization and contemporary design.
Key Features:
- Spacious 20′ x 20′ Living Room: The heart of your home, perfect for family gatherings and entertainment
- Twin 10′ x 10′ Bedrooms: Cozy personal spaces with ample room for wardrobes
- Well-appointed W/C Bath: A 6′ x 5′ bathroom designed for functionality
- Smart Pantry: Dedicated storage space with built-in organization
- Strategic Window Placement: 4′ x 4′ windows throughout for optimal natural lighting
What Sets This Plan Apart:
Space Optimization
Despite its compact footprint, the layout ensures zero space wastage while maintaining comfort
Open-Plan Living
The generously proportioned living room creates an illusion of expanded space
Privacy Conscious
Bedrooms are thoughtfully separated from the living area
Storage Solutions
Built-in pantry and wardrobe spaces address storage needs
Modern Functionality
Perfect balance of aesthetic appeal and practical living

Why Choose This Plan?

Quick Construction
Prefabricated design ensures rapid assembly

Cost-Effective
Optimal size reduces construction and maintenance costs

Low Maintenance
Modern materials and design reduce upkeep requirements

Perfect Fit
Ideal for small families, couples, or as a vacation home