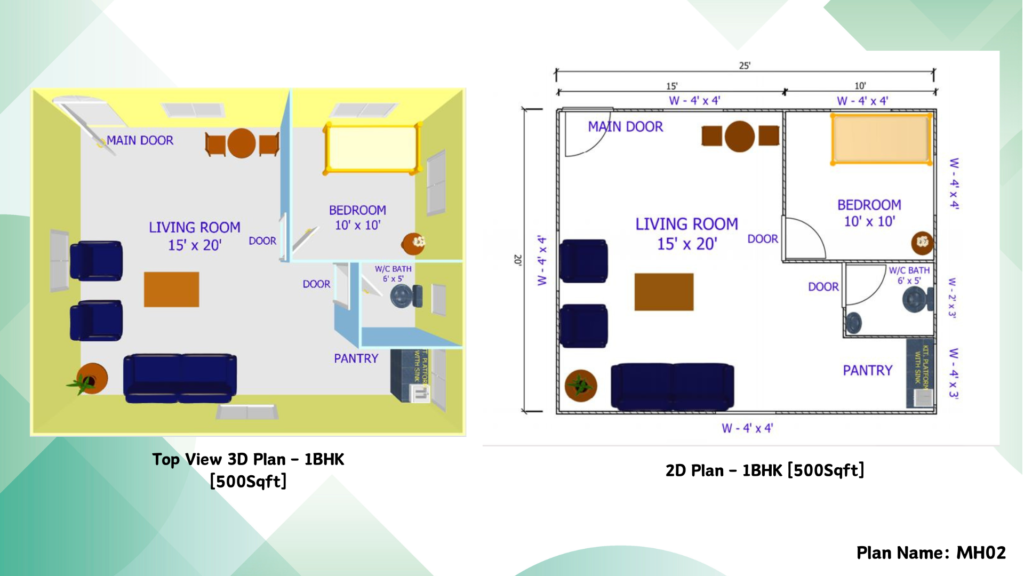Optima 1 BHK - Spacious Elegance in a Compact Design
500 Sqft | Plan: MH02

This layout offfers a roomy 500 sqft 1BHK layout, tailored for those who value a blend of open space and privacy within a cozy home. This design welcomes you into a spacious living room (15′ x 20′), ideal for hosting gatherings, enjoying family time, or simply unwinding in comfort. Thoughtfully positioned seating arrangements and a dedicated dining nook add warmth and function to this central living space.
The bedroom (10′ x 10′) is a tranquil retreat designed to offer a balance of comfort and privacy, perfect for restful nights. Adjacent to the bedroom, a compact pantry and well-organized kitchen ensure a seamless cooking experience without compromising on space. The home is completed with a neatly arranged bathroom (6′ x 5′), making the most of the available area with essential fixtures.
Why Choose This Plan?

Ideal for those who want a spacious 1BHK with extra room for comfort.

Includes practical, private quarters that are easy to maintain.

Open and airy design ensures efficient use of every corner.