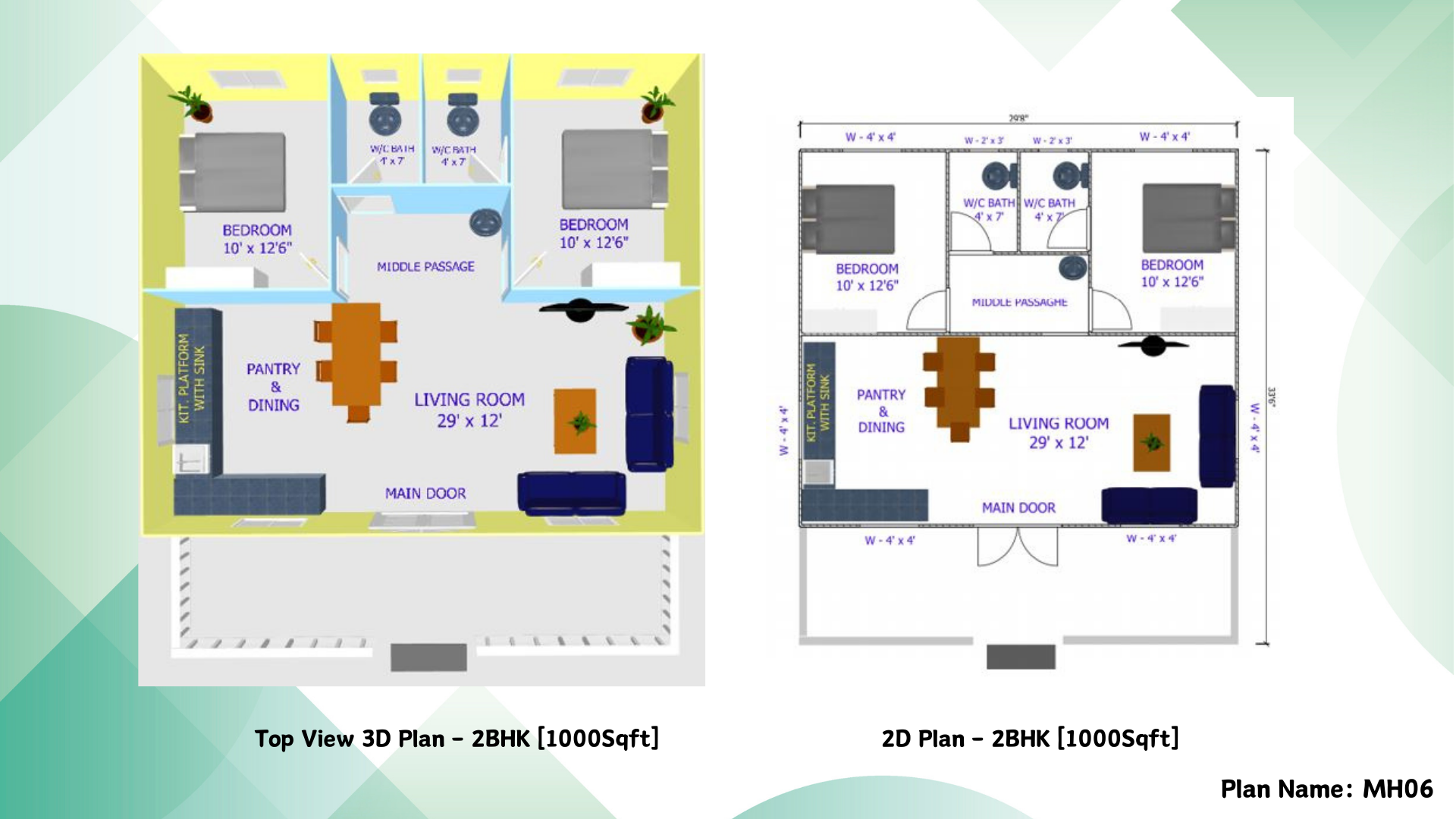
Smart Start 1 BHK – Cozy & Comfort Living
400 Sqft | Plan: MH01
A thoughtfully designed 1BHK prefabricated home that maximises every inch of its 400 sqft. Perfect for individuals, couples, or small families, this compact yet spacious layout combines functionality with comfort. The open-plan living room (20′ x 12′) greets you upon entry, offering ample space for relaxation, entertaining, or cozy nights in. Strategically placed windows enhance natural lighting, creating a warm and inviting atmosphere.
Optima 1 BHK - Spacious Elegance in a Compact Design
500 Sqft | Plan: MH02
This layout offfers a roomy 500 sqft 1BHK layout, tailored for those who value a blend of open space and privacy within a cozy home. This design welcomes you into a spacious living room (15′ x 20′), ideal for hosting gatherings, enjoying family time, or simply unwinding in comfort. Thoughtfully positioned seating arrangements and a dedicated dining nook add warmth and function to this central living space.
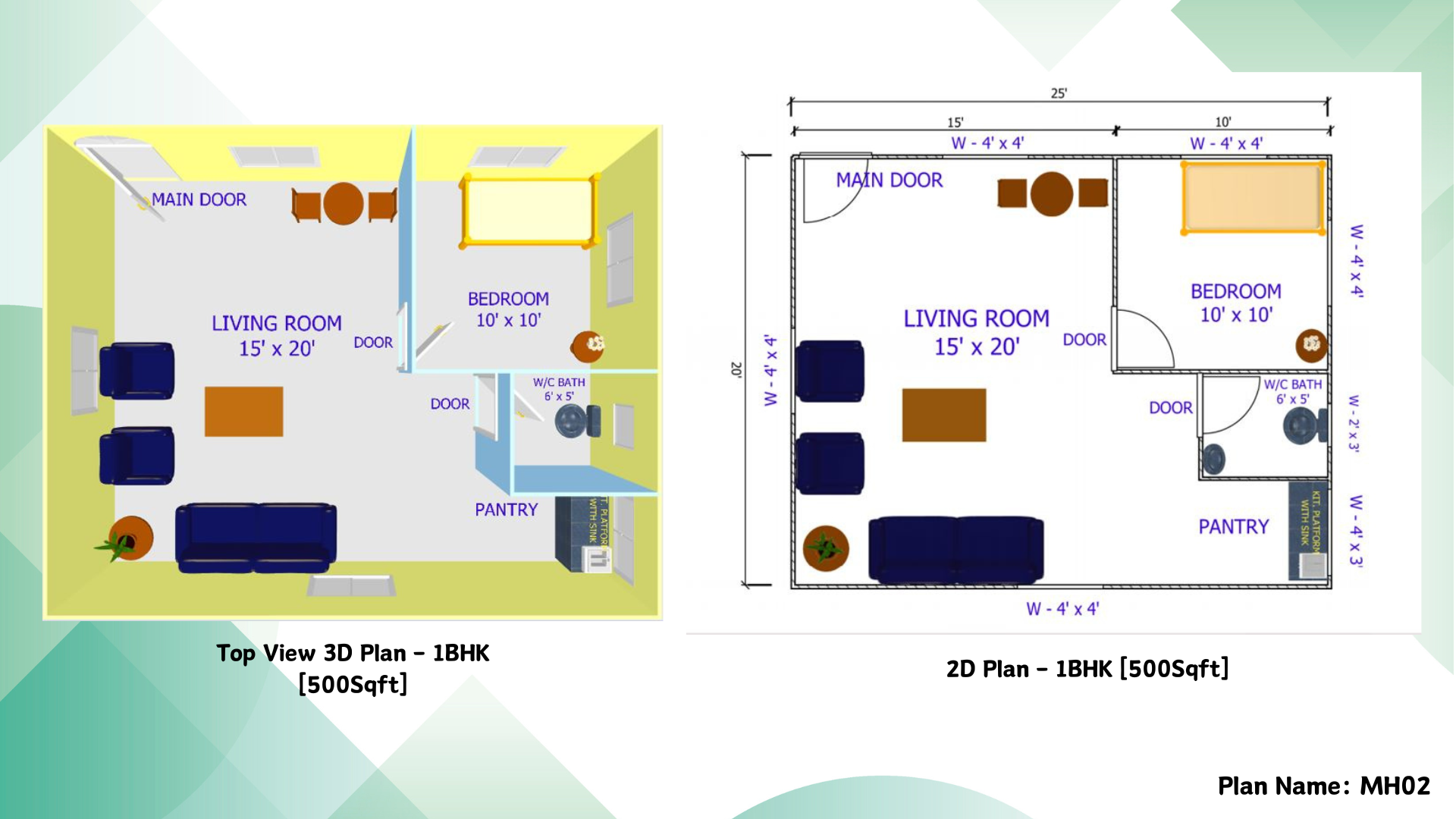
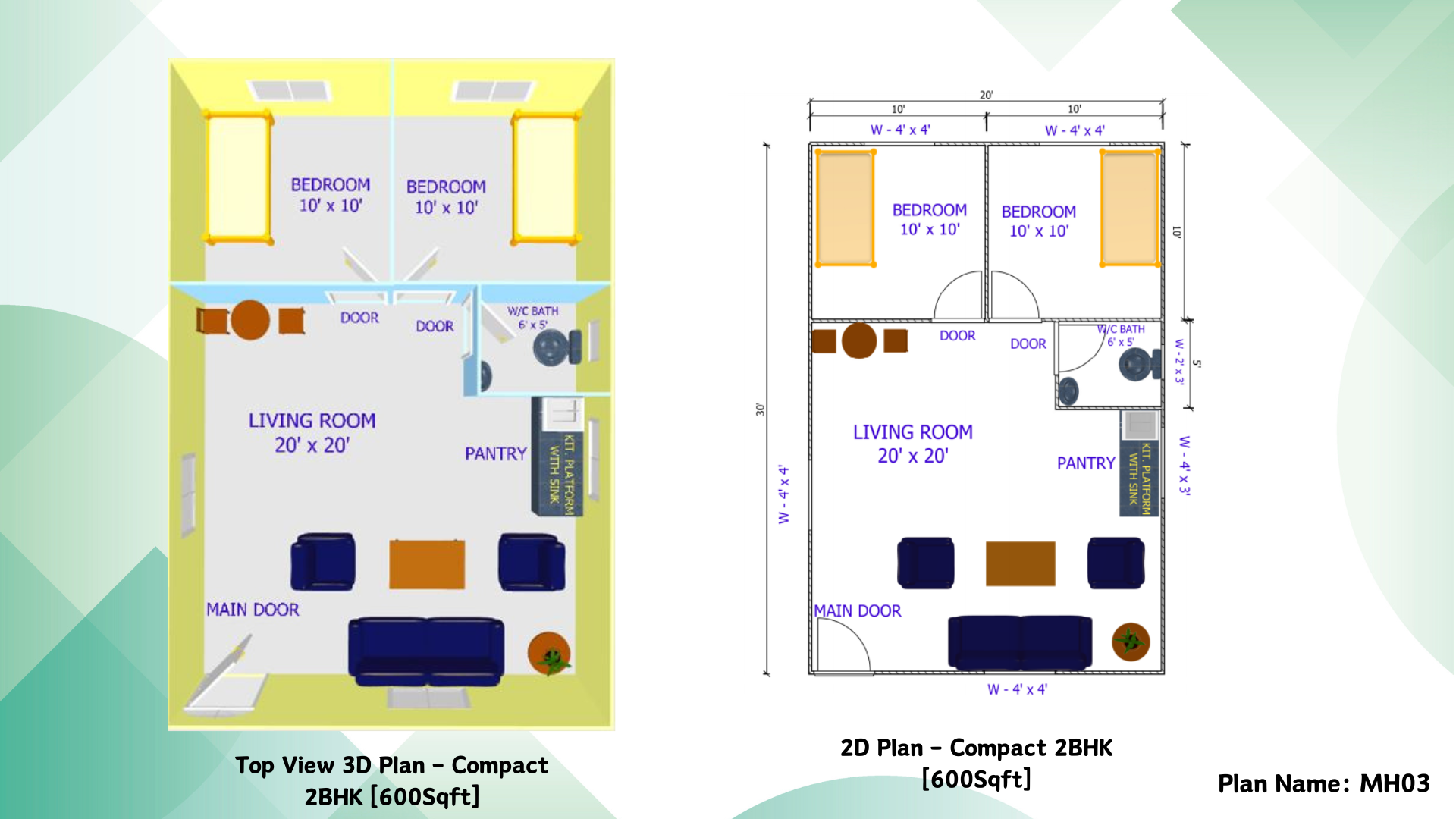
Smart Duo 600 – Stylish 2BHK Living
600 Sqft | Plan: MH03
Step into efficiency and elegance with our meticulously designed 600 square feet prefabricated home, where every inch is thoughtfully crafted to maximize your living experience. This compact 2BHK masterpiece redefines modern living with its intelligent space utilization and contemporary design.
Prime Compact – 1 RK Studio Design
300 Sqft | Plan: MH04
Discover elegant simplicity in our 300 square feet (27.87 square meters) 1RK prefabricated home – where smart design meets urban living. This compact marvel is thoughtfully crafted for singles, small families, or anyone seeking an efficient living space without compromising on comfort.
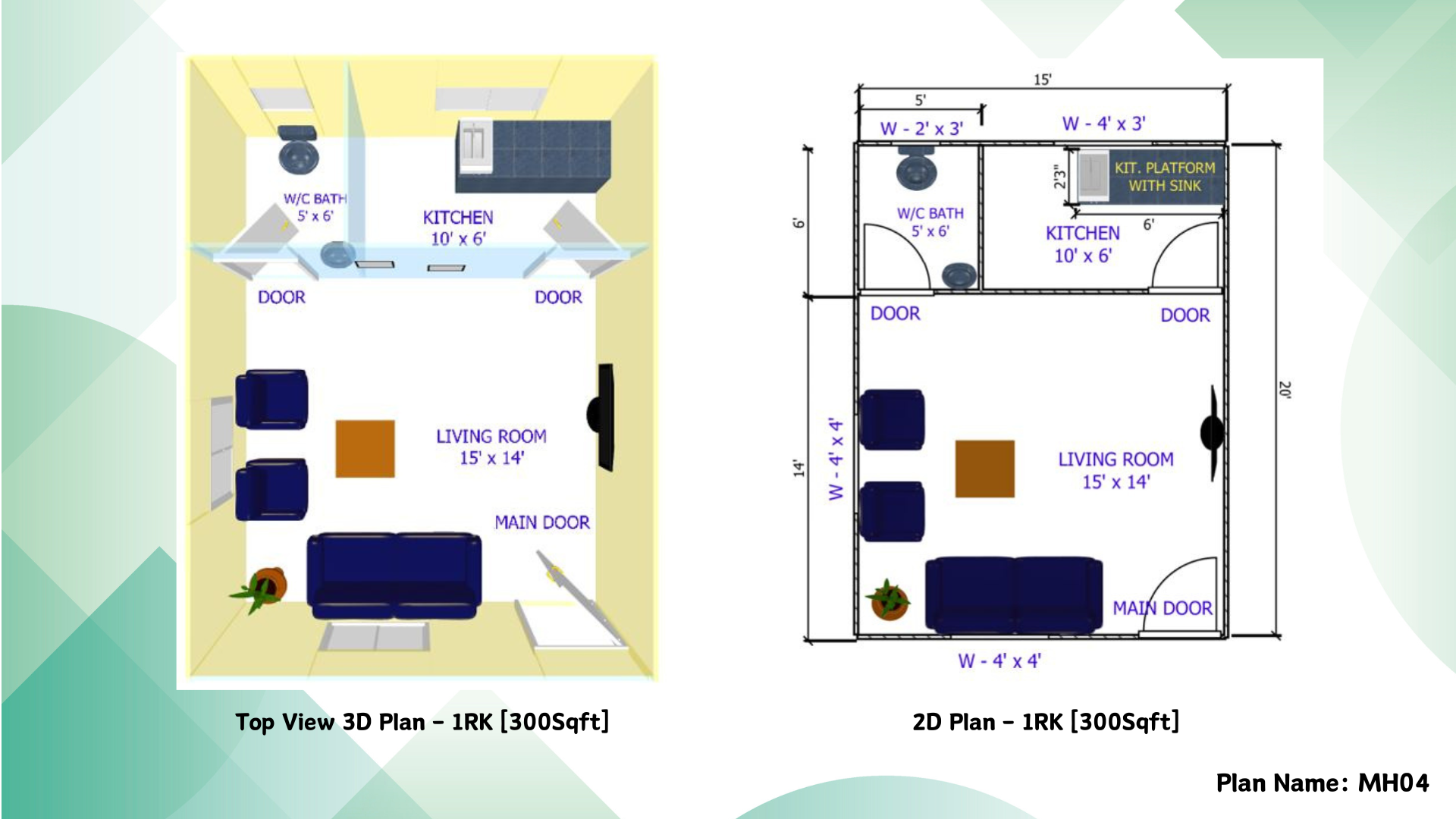
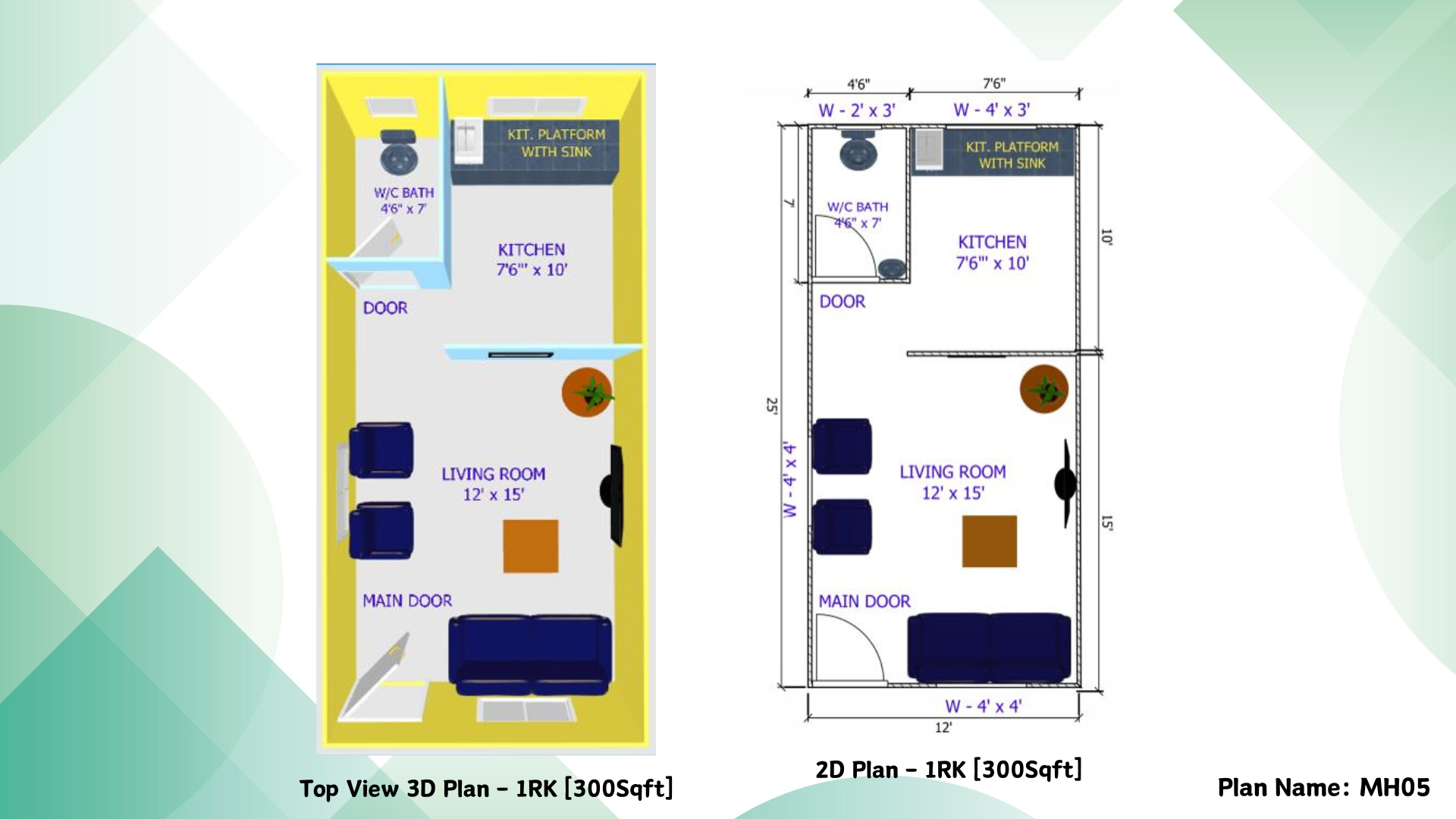
Solo 1 RK Studio – Compact Luxury Redefined
300 Sqft | Plan: MH05
Experience the perfect blend of comfort and efficiency in our meticulously designed 300 square feet (27.87 square meters) 1RK prefabricated home. This thoughtfully crafted living space proves that luxury isn’t about size—it’s about intelligent design.
The Grandeur 2BHK – Spacious Living
1000 Sqft | Plan: MH06
Welcome to 1000 square feet (92.9 square meters) of thoughtfully designed luxury – our premium 2BHK prefabricated home that perfectly balances space, comfort, and modern living. This elegant home is crafted for families who desire both sophistication and functionality.
