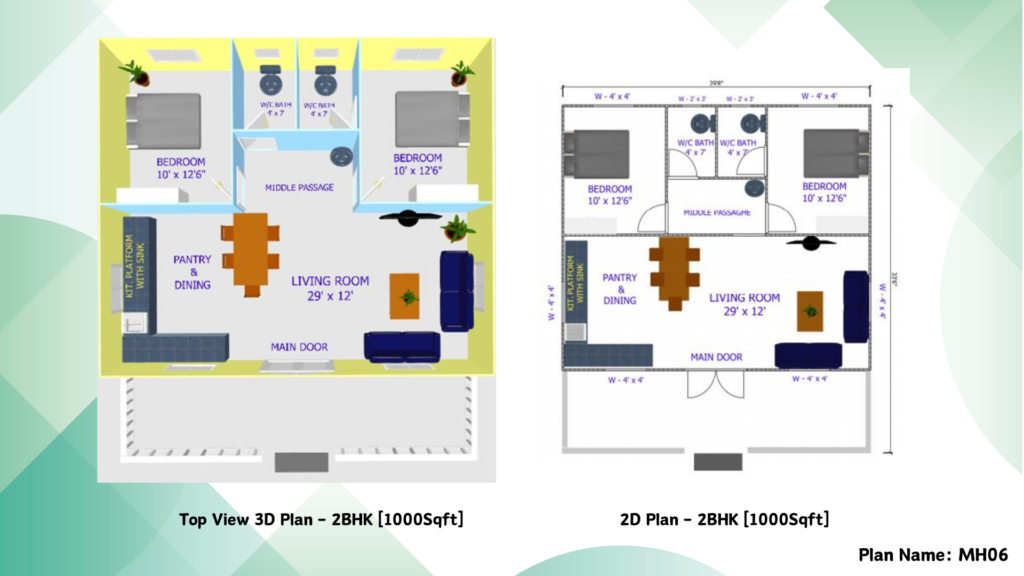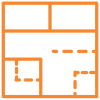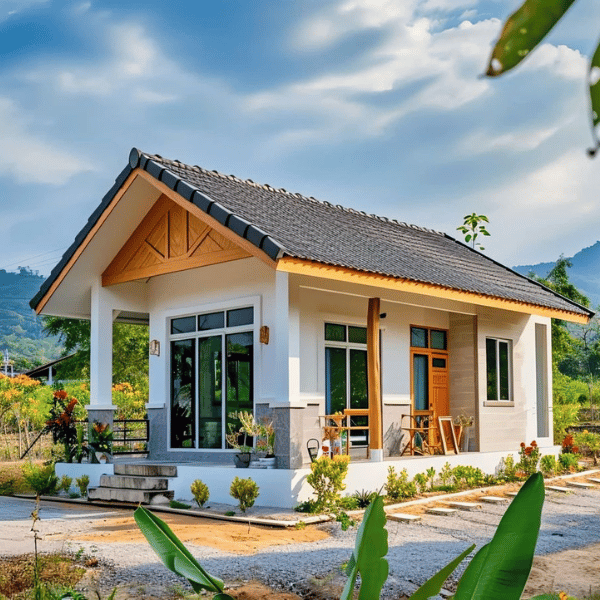The Grandeur 2BHK – Spacious Living
1000 Sqft | Plan: MH06

Welcome to 1000 square feet (92.9 square meters) of thoughtfully designed luxury – our premium 2BHK prefabricated home that perfectly balances space, comfort, and modern living. This elegant home is crafted for families who desire both sophistication and functionality.
Exceptional Features:
- Expansive 29′ x 12′ Living Room: A grand space perfect for family gatherings and entertainment
- Twin 10′ x 12’6″ Bedrooms: Spacious private retreats with ample natural light
- Dual Modern Bathrooms: Two 4′ x 7′ W/C baths for ultimate convenience
- Integrated Kitchen & Dining: Smartly designed with pantry space
- Middle Passage Design: Ensures privacy between living and bedroom areas
Why Choose This Plan?

Family-Focused Layout
Perfect separation of private and social spaces

Dual Convenience
Two full bathrooms eliminate morning rush

Smart Storage
Built-in pantry solutions

Modern Comfort
Optimal window placement for ventilation and light
Perfect For:
Your journey to elevated family living begins with MH06 – where every square foot is designed with your family’s comfort in mind. Experience the perfect blend of space, style, and functionality in a home that grows with you.
